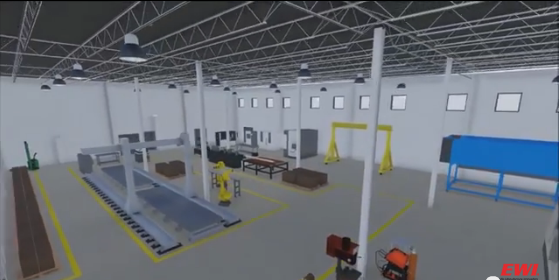
Usually, the engineers in EWI’s Advanced Automation group produce drawings for assembly technicians or machinists, but earlier this year our skills were used for something completely different. In advance of the grand opening of the EWI-operated Buffalo Manufacturing Works in Western New York, our design department was asked to help produce a virtual video of the new space. Using the same modeling software we use to design new equipment, we created three-dimensional models of an entire facility full of equipment for the Buffalo office and shop. In cooperation with Watts Architecture & Engineering we created a virtual building and filled it with machines and equipment.
In the video, the space is shown with construction and decorating in the office, complete with office furniture, meeting and training rooms. The virtual tour moves through into the numerous laboratories in the building. You can see electronics laboratories with work stations programming and testing controls equipment, followed by sample prep and evaluations equipment in a metrology lab capable of evaluating material samples. Near the end, you enter a high bay workspace comprising 22,000 square feet of work space. The high bay features a conventional machine shop featuring a manual mill and a lathe. The facility also houses less conventional machines like a CNC mill, an additive manufacturing machine, and an overhead gantry to serve it all. A significant portion of the high bay space is dedicated to a complete flexible automation area, featuring PLC-controlled conveyor and robots, so existing manufacturing processes can be duplicated in the laboratory environment, and new processes can be implemented and tested. All are modeled in 3-D to highlight the substantial capabilities of the new manufacturing center.
